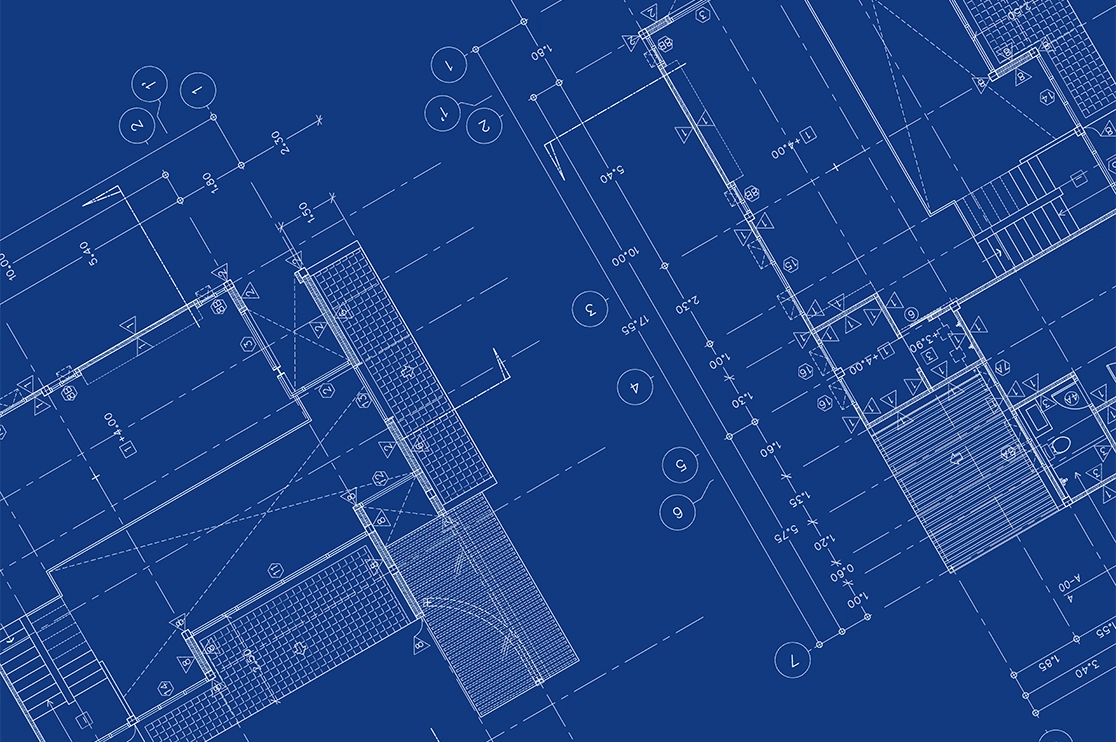The Difference Between Architectural Plans, Floorplans, and Blueprints
What You Need to Know Before Buying Digital House Plans
When shopping for house plans online, it’s easy to get confused by terms like architectural plans, floorplans, and blueprints. While they’re all part of home design, they serve different purposes. Here's a quick guide to help you understand the difference before you buy.
🏛️ What Are Architectural Plans?
Architectural plans are the complete set of construction drawings for a home. They include:
-Floorplans
-Elevations (front, back, and sides)
-Foundation and roof plans
-Electrical and structural details
These are the house plans your builder needs to turn your dream home into reality.
📐 What Is a Floorplan?
A floorplan shows the layout of the home from above—walls, rooms, windows, doors, and more. It’s great for visualizing how a home “flows.”
Use floorplans to compare different layouts and decide what suits your lifestyle best.
📄 What Are Blueprints?
Traditionally, blueprints were printed in blue, but today the term simply means the technical construction drawings used to build a house. They usually refer to the full set of house plans, including both the floorplan and architectural details.
✅ Which One Do You Need?
-Just exploring? Start with floorplans 🧭
-Ready to build? Get full architectural plans or blueprints 📦 Traditional Example of a Blueprint
Traditional Example of a Blueprint
Build With Confidence 🏡
At PixelPlans, all of our digital house plans include detailed floorplans and construction-ready blueprints, so you're set from inspiration to build. Browse our collection today https://www.pixelplans.org/